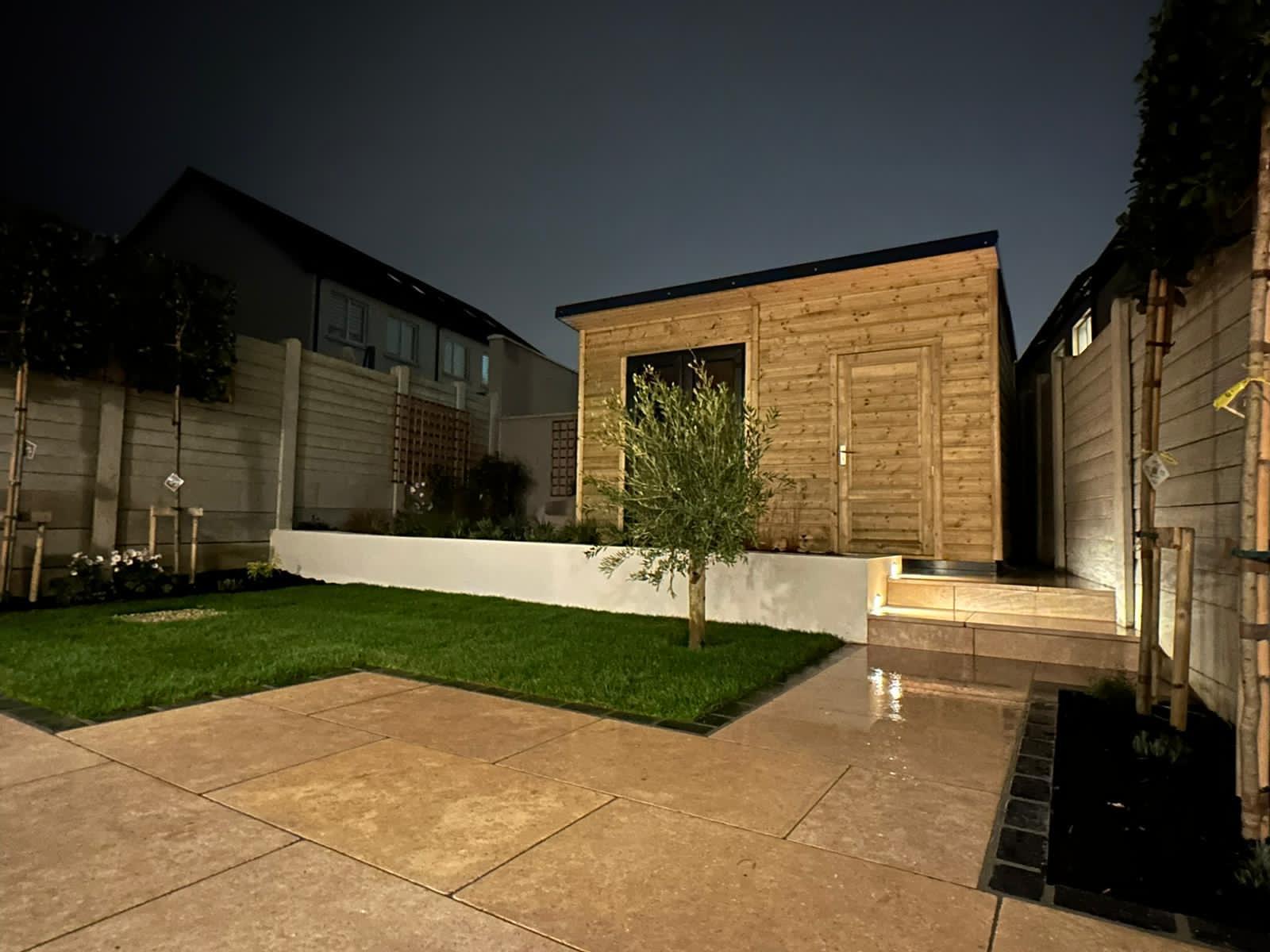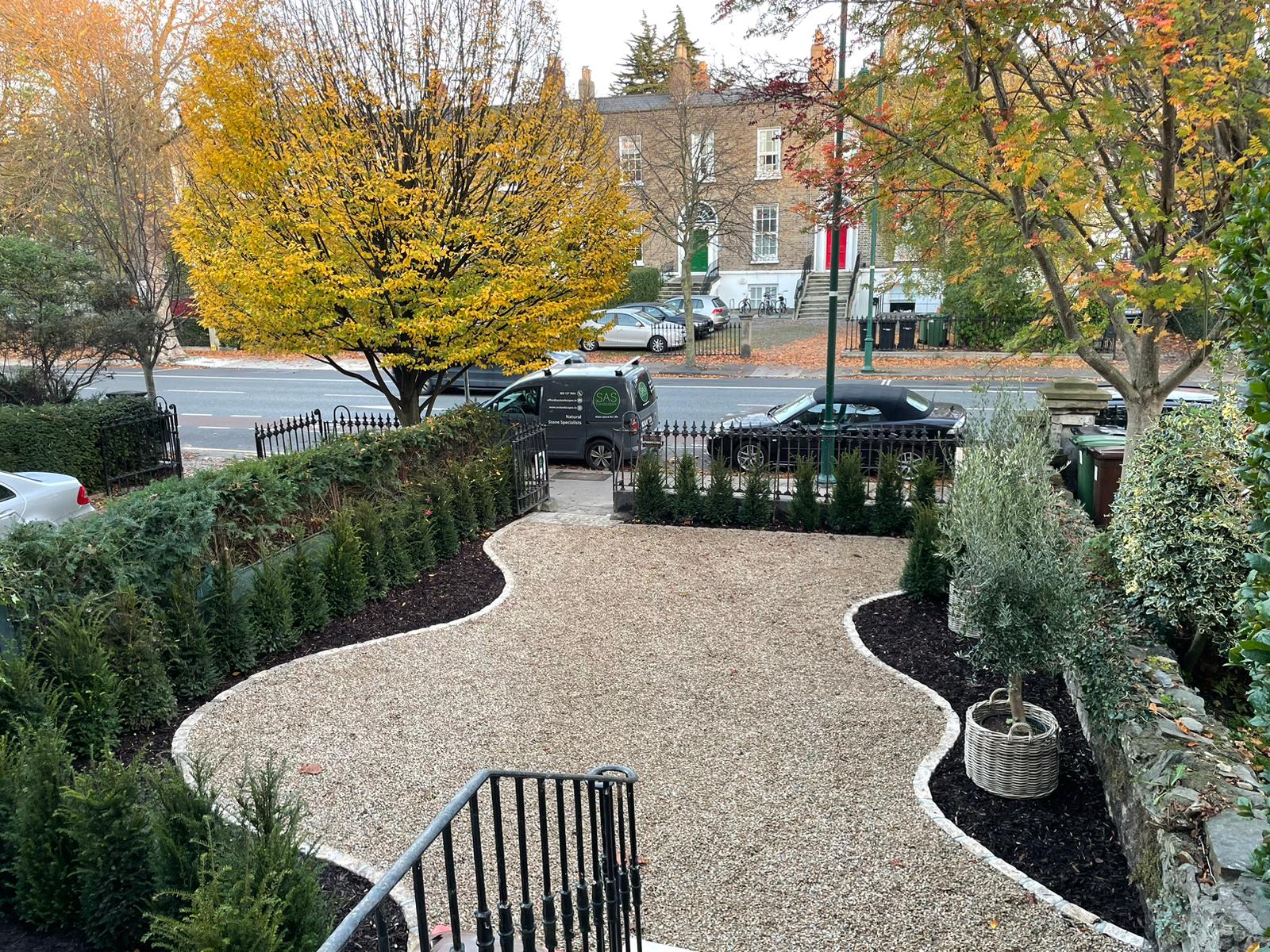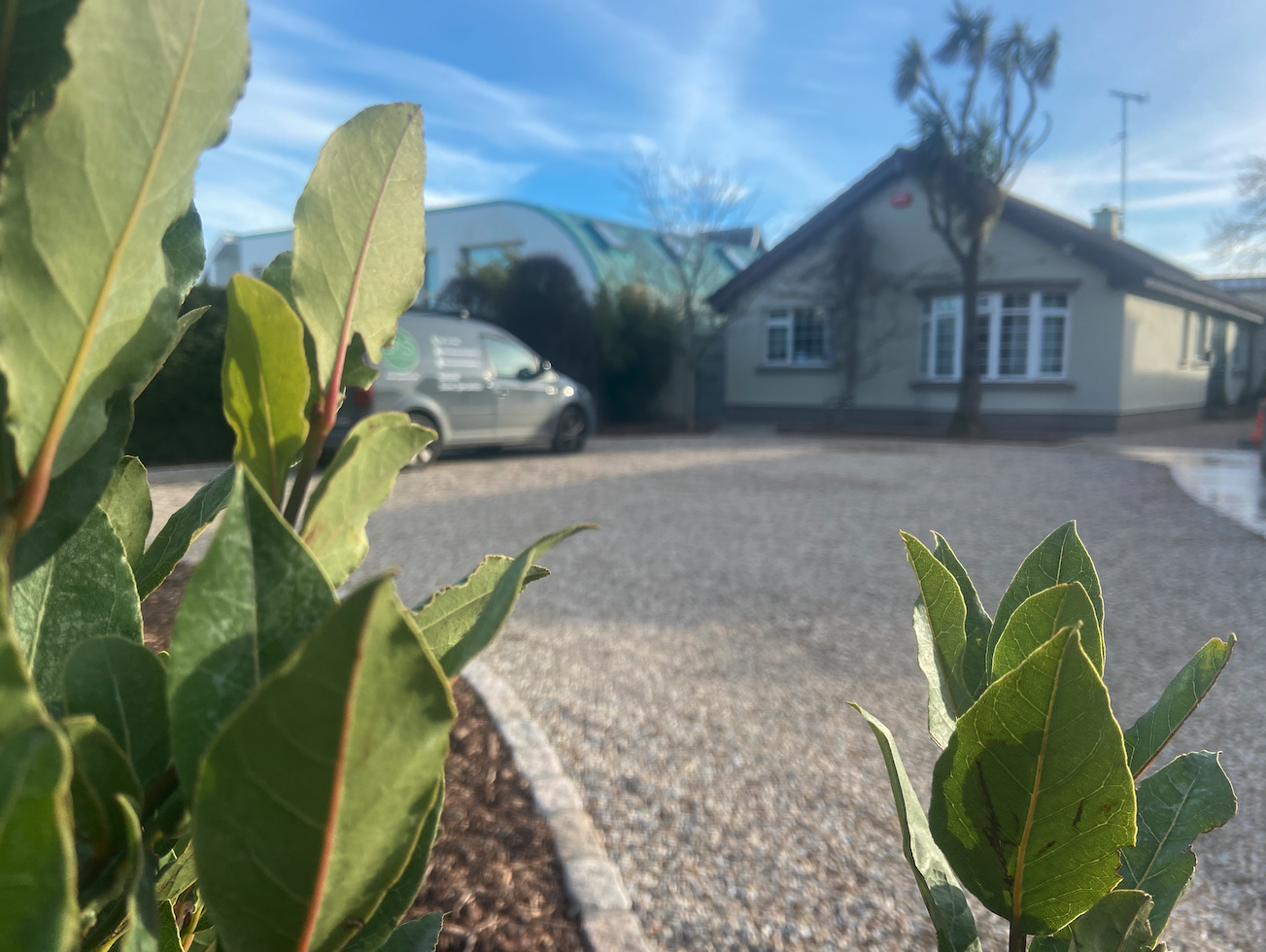Brenda and Brian have a beautiful home in Kimmage, with a minimalist and modern interior design that maximises space and light. The idea is to carry that feeling into the back garden space, which leads to the office at the very back of the garden.
Large 900 x 600 Egyptian limestone slabs are used to create elegance and enhance the feeling of this compact space, being spacious. To create the feeling and functionality of multiple spaces it was felt an asymmetrical design was better than a complexly symmetrical layout. This allowed us to create three distinct spaces:
– The primary patio area/BBQ area
– The fire pit zone and hang out space
– And a secluded seating area with benches
Tall planting was used to create a more hidden space for the fire pit zone. A separate lighting plan was budgeted for to enhance the entire space at night and create an enticing and warm atmosphere.
The real gem of this garden is the old fire place which was given pride of place on the main patio area. Elevated on a shallow paved step, which we will refer to as the plinth and recessed into a newly projected part of the wall. With some carefully selected candles or some strategic lighting this could be the feature all the neighbours are talking about.
The entire area is encased by wooden cladding running down either side of the garden making you feel like you truly are in a space of its own.




